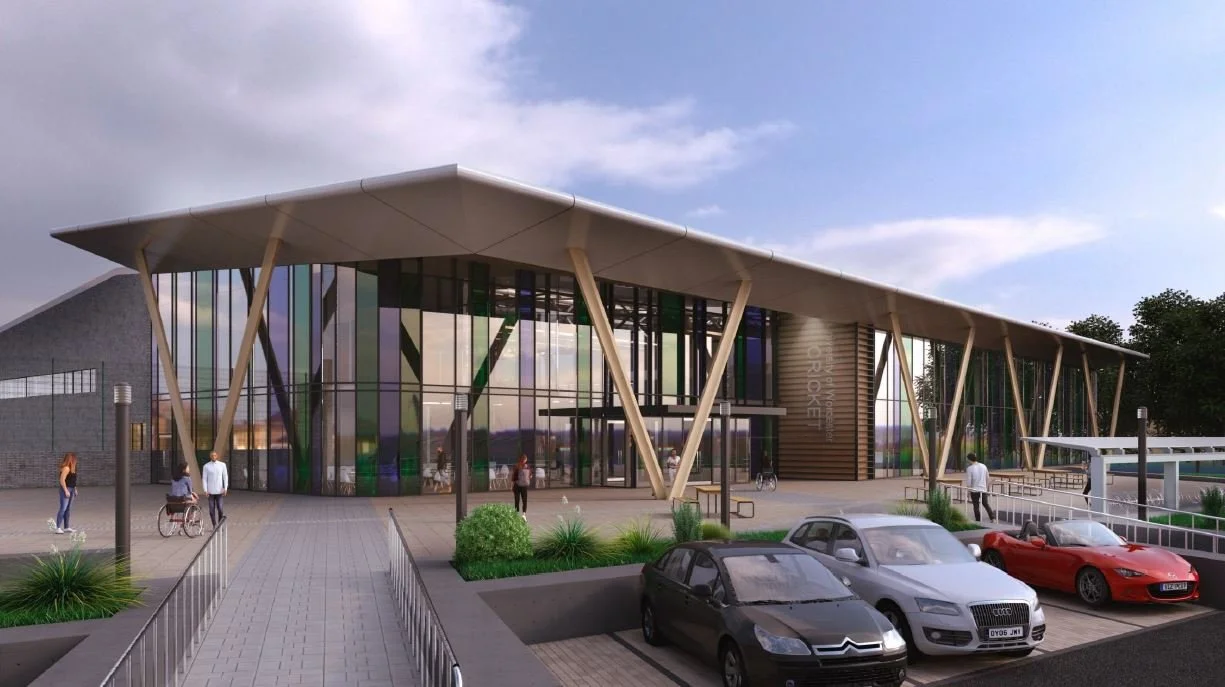Portfolio
Educational Projects
-

Lord Williams School
Lord Williams School asked if a masterplanning exercise could be undertaken on their upper and lower school sites. The masterplanning exercise highlighted several key areas for improvement either through renovation, reconfiguration of new construction.
The first step suggested from the masterplanning exericse was the construction of a new English block. This new teaching space would allow the school to go from a 12 form entry school to a 14 form entry school.
-

The Enterprise Centre
The Enterprise Centre focuses on health and life sciences, providing incubator accommodation, co-working space, meeting rooms and a multi-purpose enterprise space. The goal of the project was to support high-growth businesses and entrepreneurs developing business concepts through to start-up on the university campus.
-

Shurdington School
A scheme to take a local primary school from a half form entry to a one form entry school.
The scheme involved close contact with the client to produce a sympathetic proposal that conformed to building bulletin 103 and building regulations. The design team took the scheme from strategic definition to handover and use.
Residential Projects
-

21 St Thomas Street
21 St Thomas Street is a 357 bed student accommodation in Bristol city centre. The £20m proposal replaced an existing 3-storey office building, located on the corner of St Thomas Street and Mitchell Lane.
The project was completed in time for the 2021 intake of new students and I was involved from project inception through to contract completion.
-
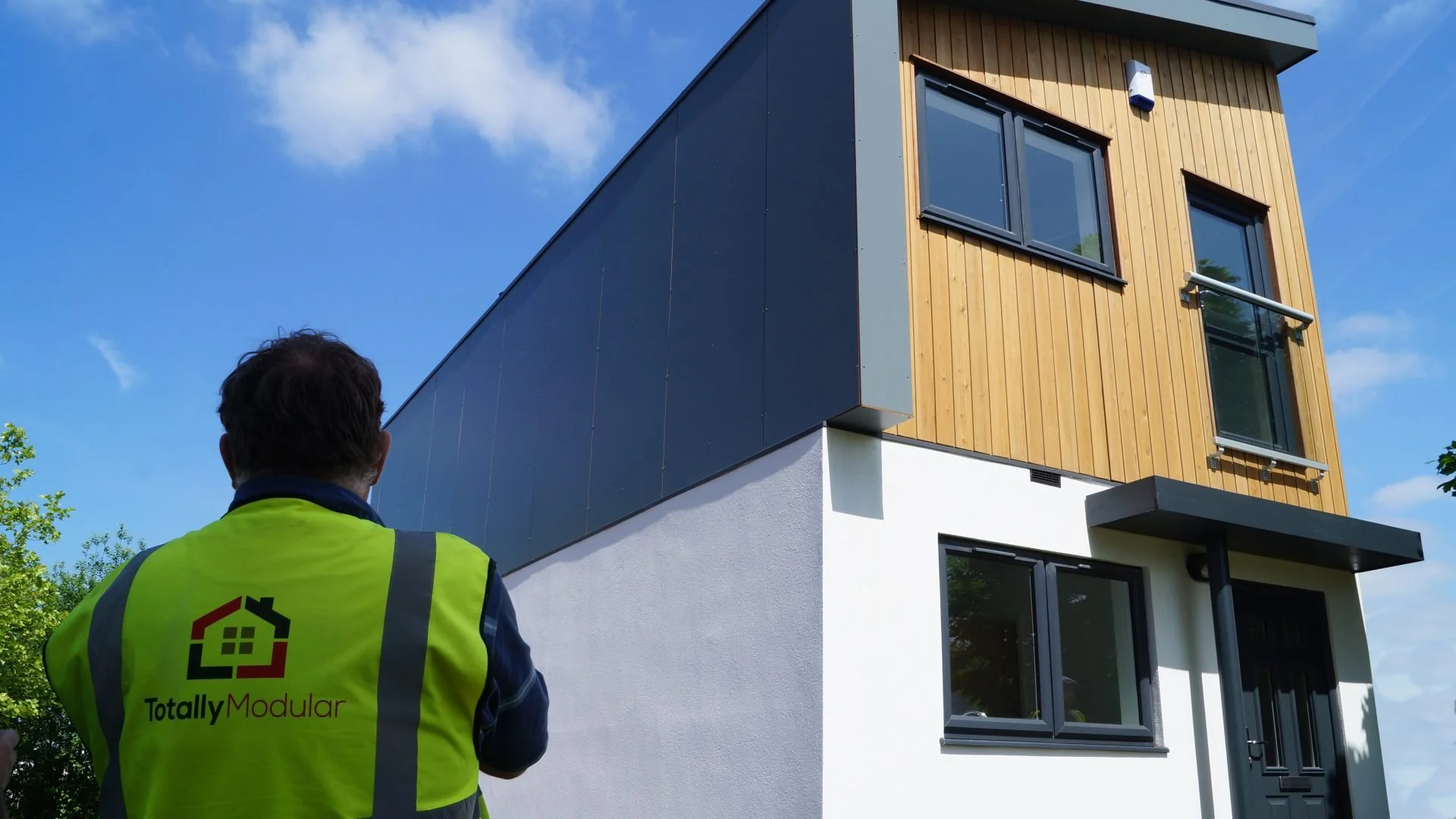
Abbey View Modular Housing
A modular housing scheme incorporating innovative construction methods that was the first of its kind in the area.
With the entrance to the site being immediately opposite the Winchcombe Conservation area, the proposed development has been developed to reflect and respect the character and appearance of the surrounding area.
-

Grovelands Way
The scheme at Grovelands Way was a Reserved Matters Application to create a Continuing Care Retirement Community on a parcel of undeveloped land off Grovelands Way, Warminster. The scheme comprised of medical centre, affordable extra care apartments, a care home and retirement bungalows.
Sports & Leisure Projects
-
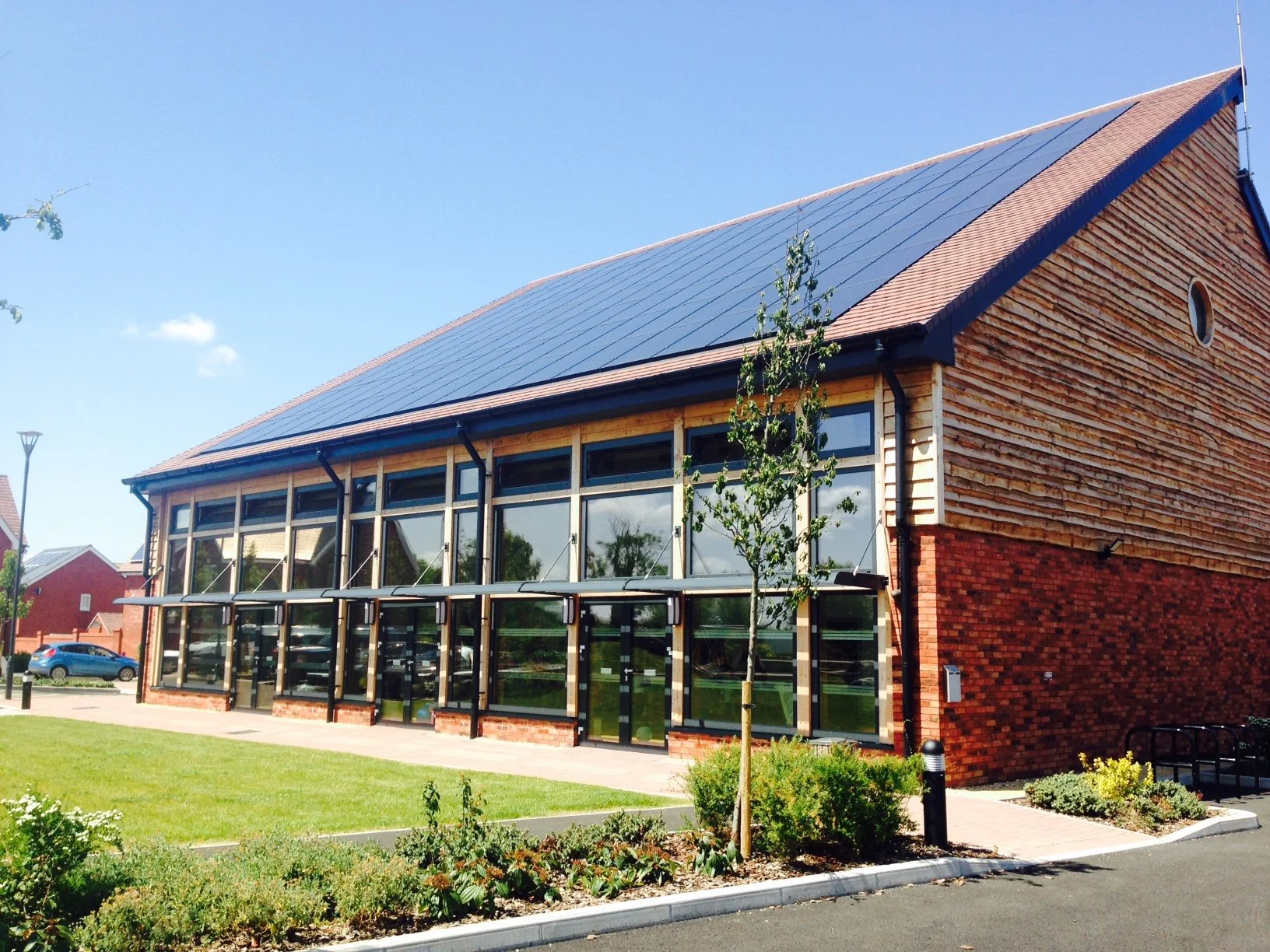
Stoke Orchard Community Hall
Stoke Orchard Community Centre was built to provide community facilities for a large new housing scheme near Tewkesbury.
The open plan design included a shop, meeting rooms, offices, toilets, a kitchen, storage and a main hall to sports council requirements. The building was designed to have net zero energy use, and was one of the first zero carbon community buildings in the country.
-
Disability Cricket
Worcester University asked for a detailed bid for a new national home for disability cricket. The centre would be for all forms of the game and was proposed on the university’s campus.
The "inclusive" project, open to players of all abilities, would benefit 8,000 people every year. It also aimed to see the number of schoolchildren playing cricket pushed annually to 40,000.
-
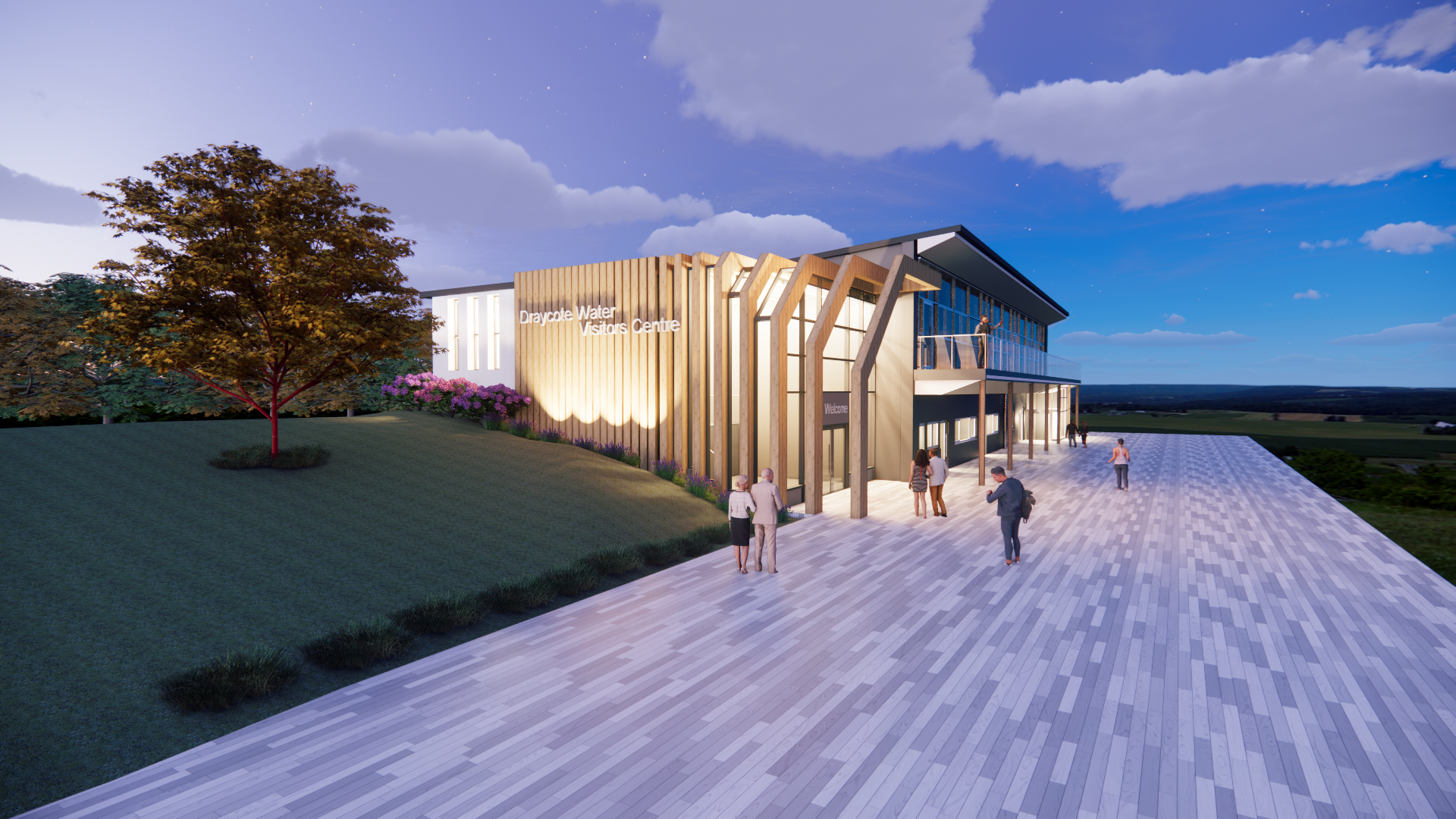
Draycote Water
The Scheme at Draycote Water was a masterplan options appraisal to improve visitor numbers and visitor experience on the reservoir site.
Upon completion of the options appraisal a modular proposal was pushed forward alongside a large car parking improvement scheme.
Conservation Projects
-

The Convent
The Old Convent at Woodchester is a large Grade 2 listed building with four floors, a chapel and 4,000 square meters of internal space.
I worked with a small team to transform the old building into an upmarket multifunctional hotel. Our design included forty bedrooms, a spa, events space, state of the art recording studio, bar, and glass lift protruding from the roof to provide 360 degree views of the stunning local area. The scheme had extensive terracing and landscaping.
-
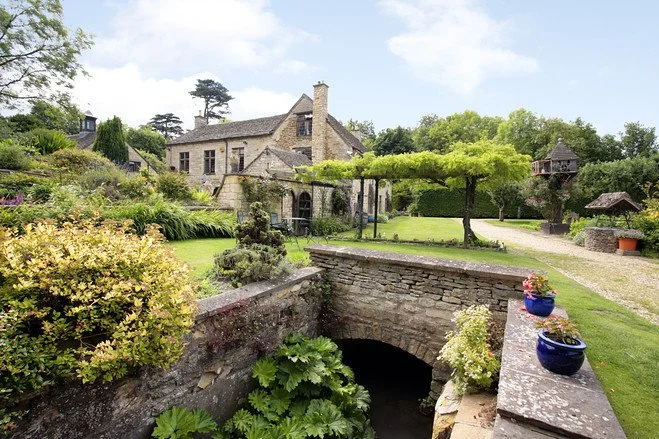
Dauncey's Mill
Dauncey's Mill is a Grade 2 listed building, situated in Uley. It was originally an old wool mill and sits along the Uley river.
The design team worked to renovate the mill, and bring it up to modern living standards, whilst maintaining the historical integrity of the building. The design of a new kitchen, garden room and living room made the interior of the building more light and spacious with views into a new courtyard and out over the mill pond.
The design also called for a complete renovation of existing garden cottage.
-

Fish Street
The Fish Street project involved the conversion of a listed building located in the heart of Northampton to modern student accommodation, restaurants and retail spaces.
The scheme presented many challenges such as how to incorporate modern methods of construction into a listed building, making the spaces accessible for all and creating a scheme that was safe in regards to fire design.
Competitions
-
Competition Entries
A selections of architectural competitions I have entered.
